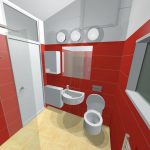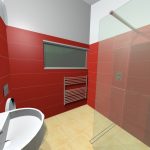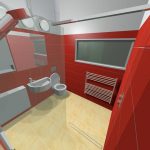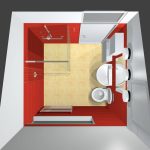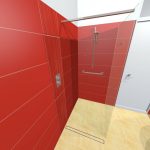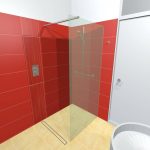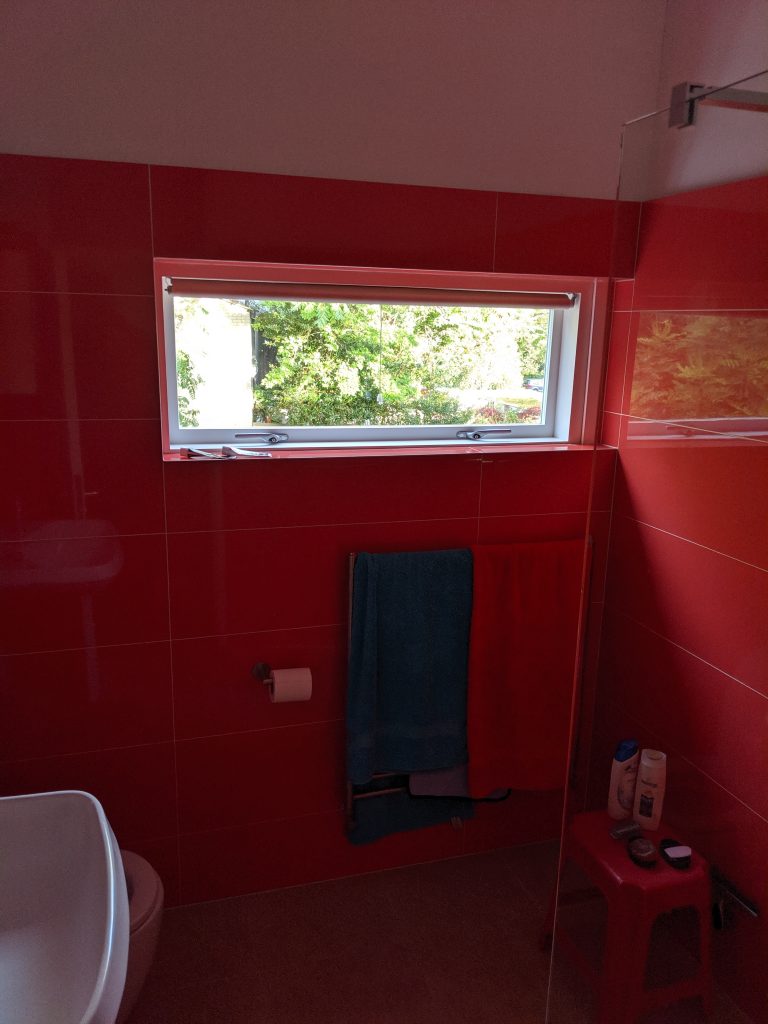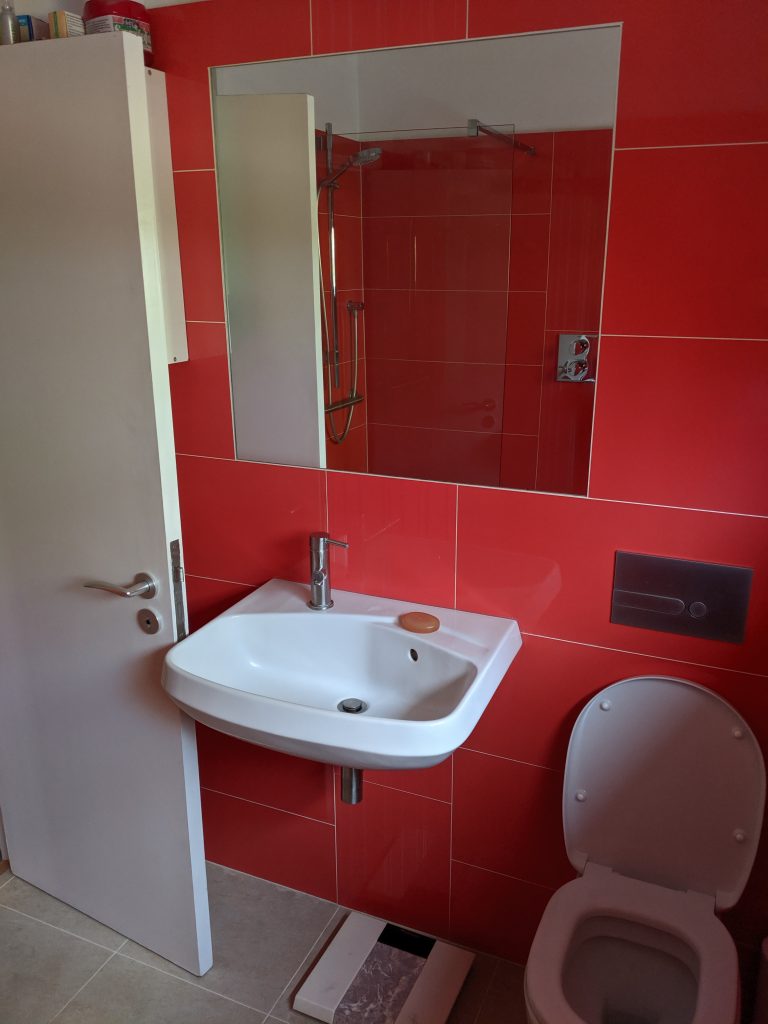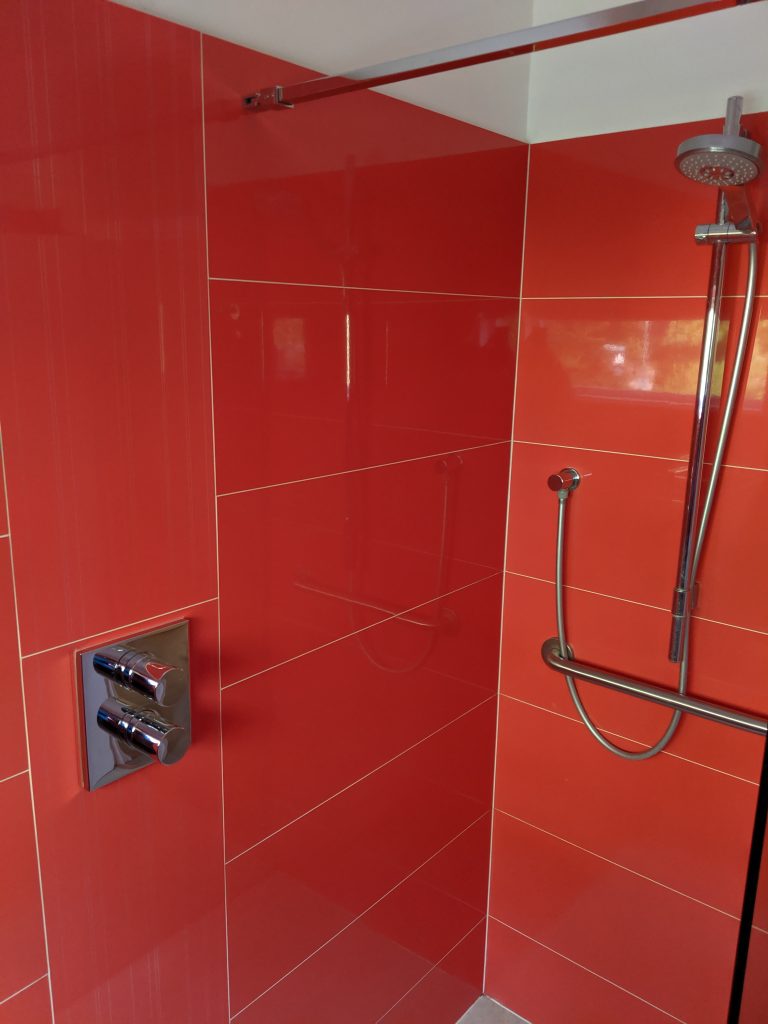We ripped out the bath (and everything else!), installed a heated floor and a wetroom-style shower. Cedar Chase bathrooms are about 2m square, and this gives plenty of circulation space – you could even get a wheelchair into the shower if you needed to. We sunk the WC cistern into the thickness of the wall, and re-organised the drains so that the basin and shower drain also runs in the thickness of the wall (on the stairs side).
Here are some images from our planning model:
And here is the real thing:
