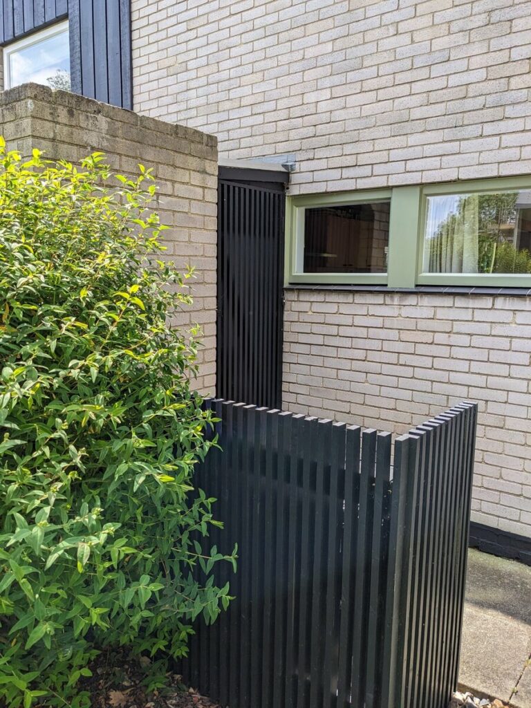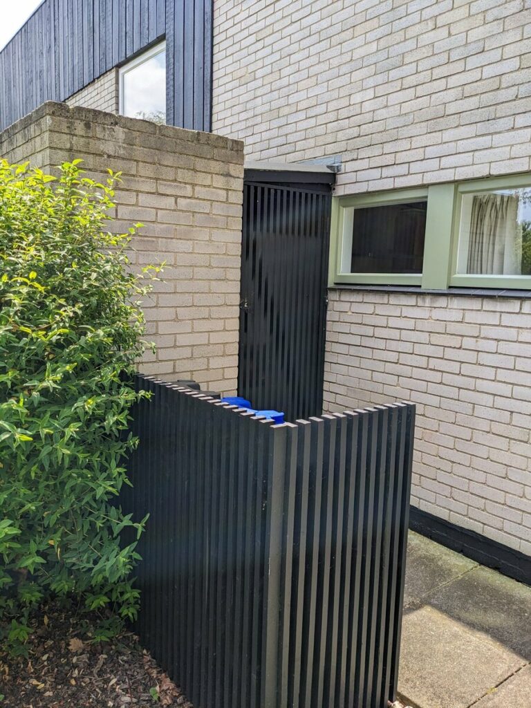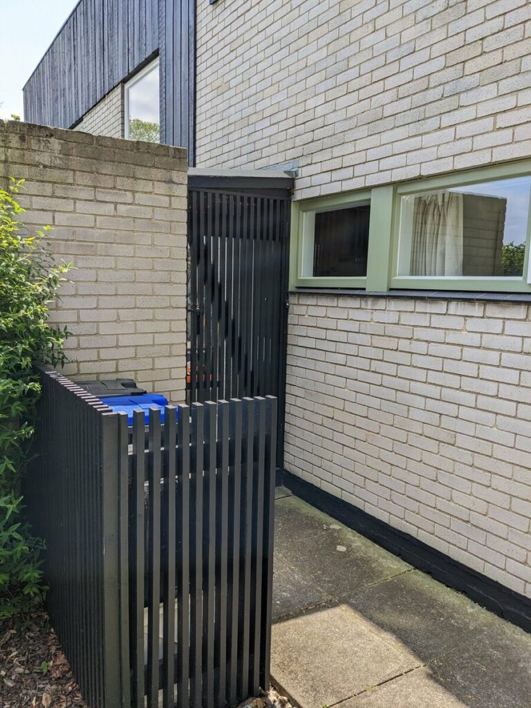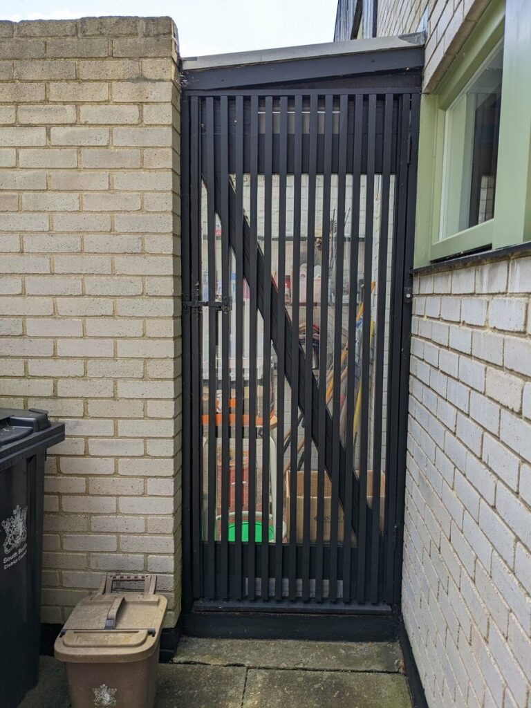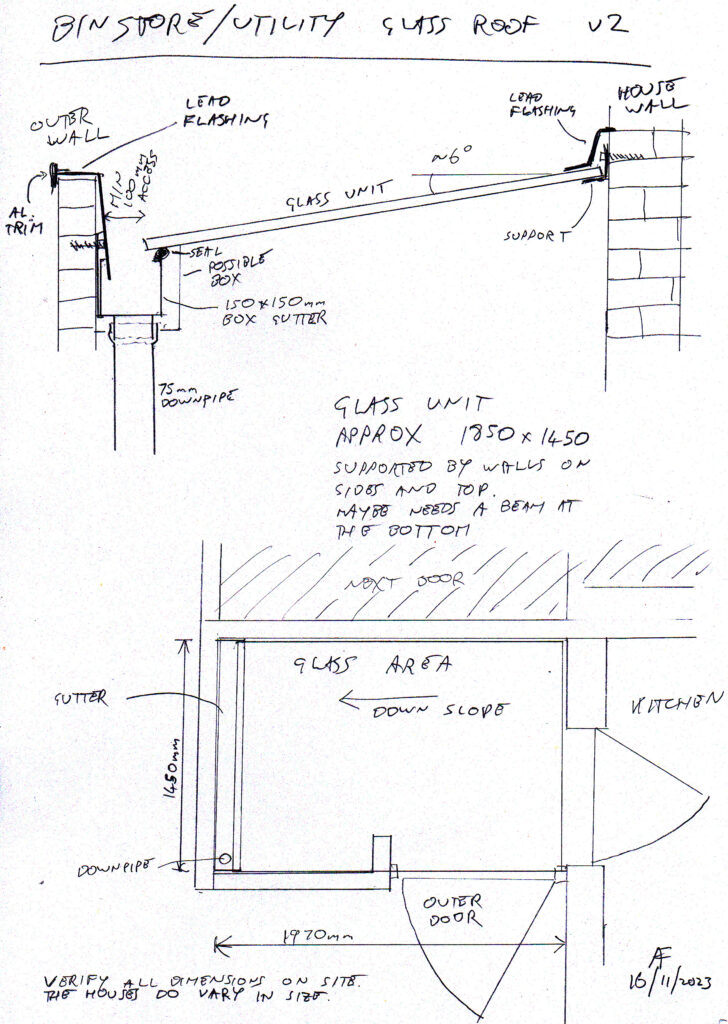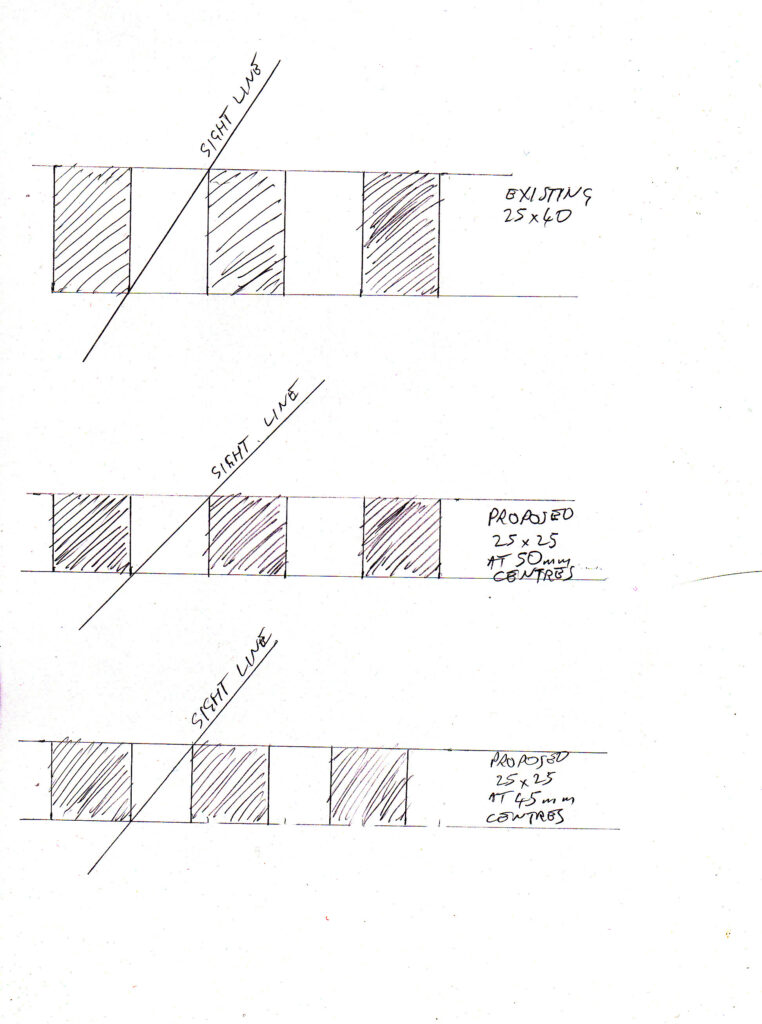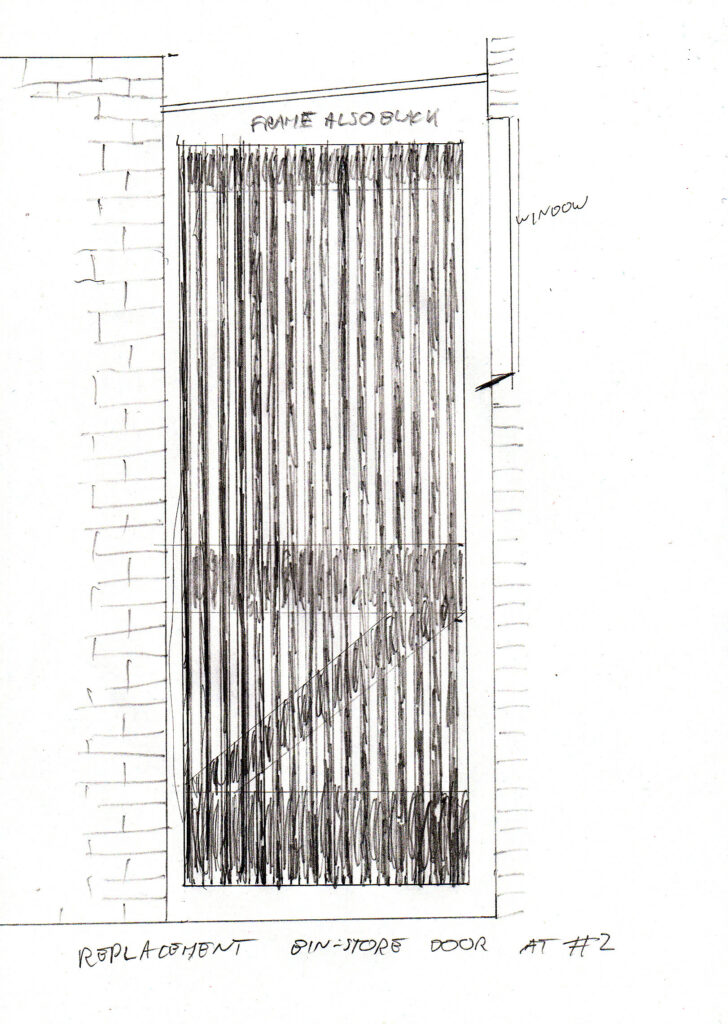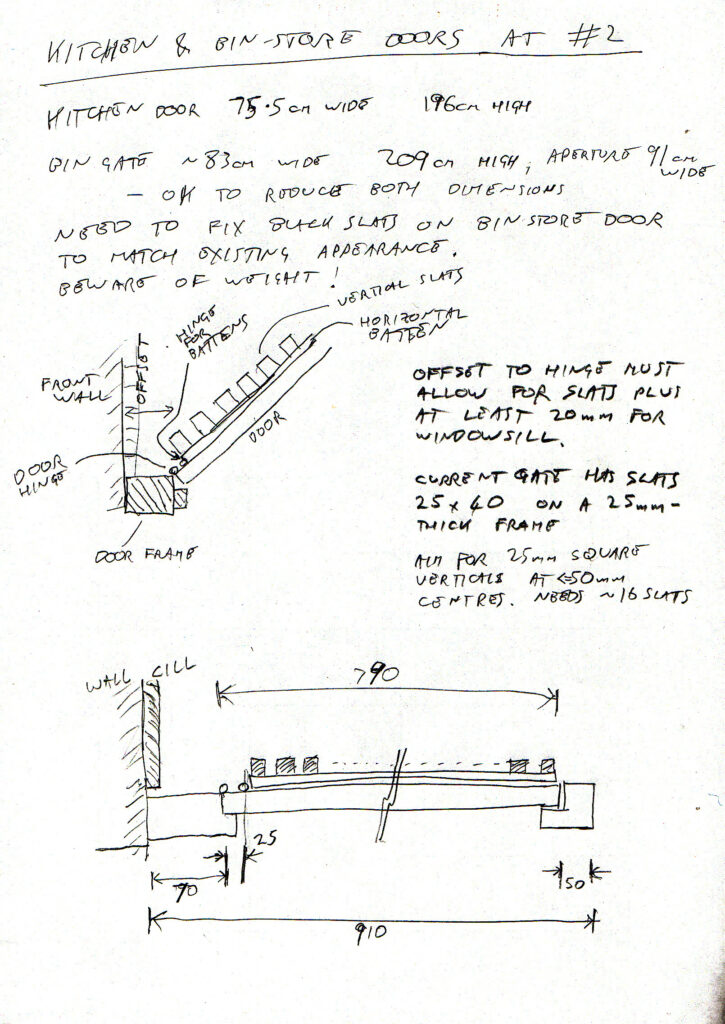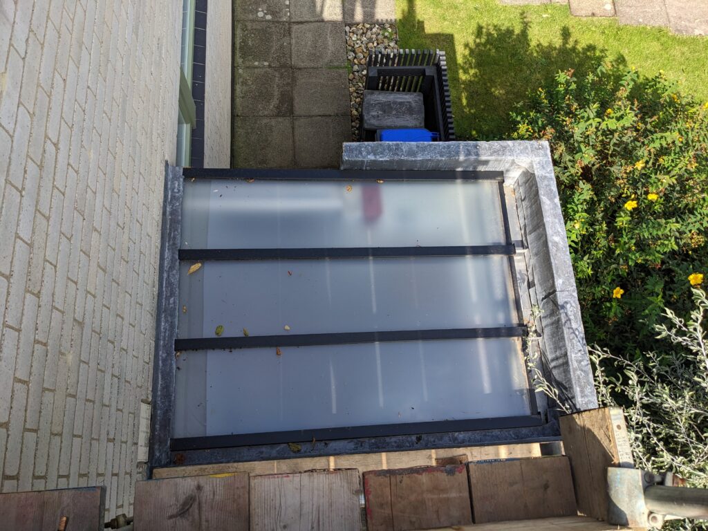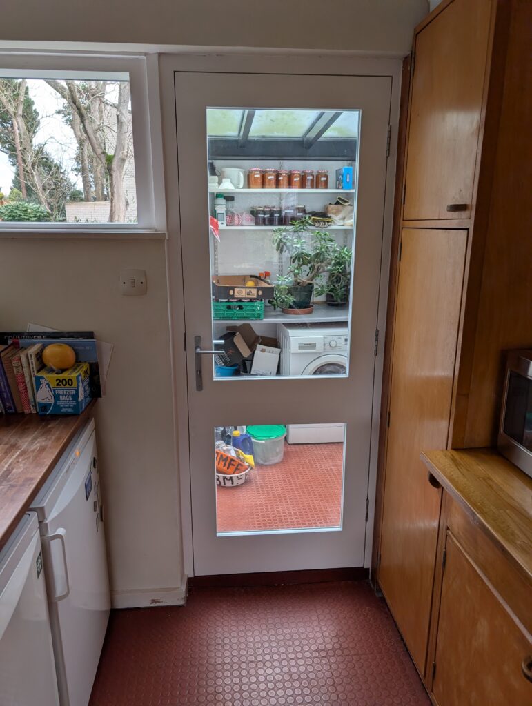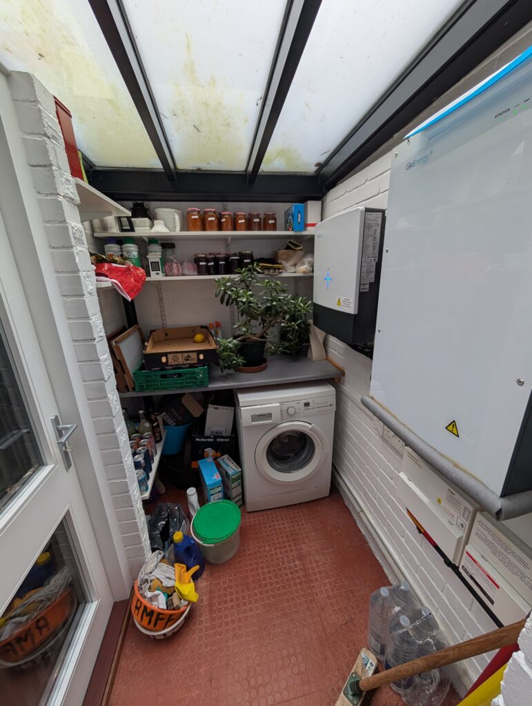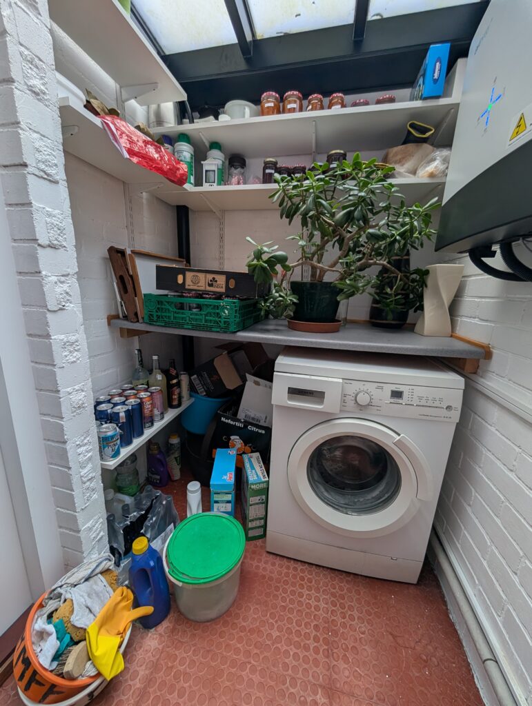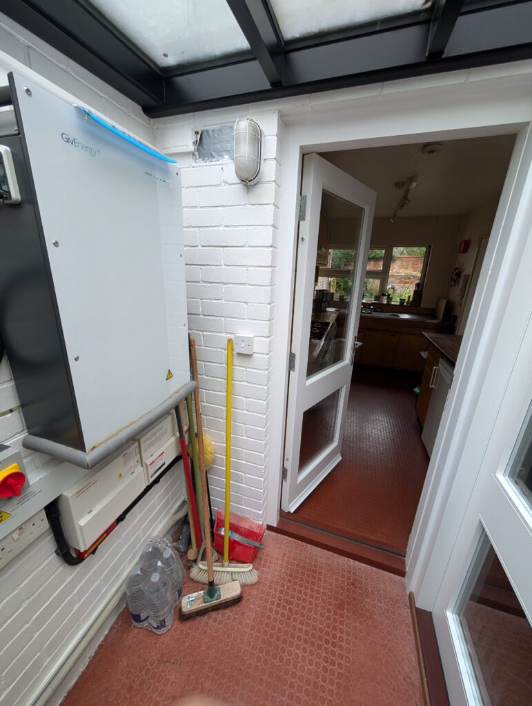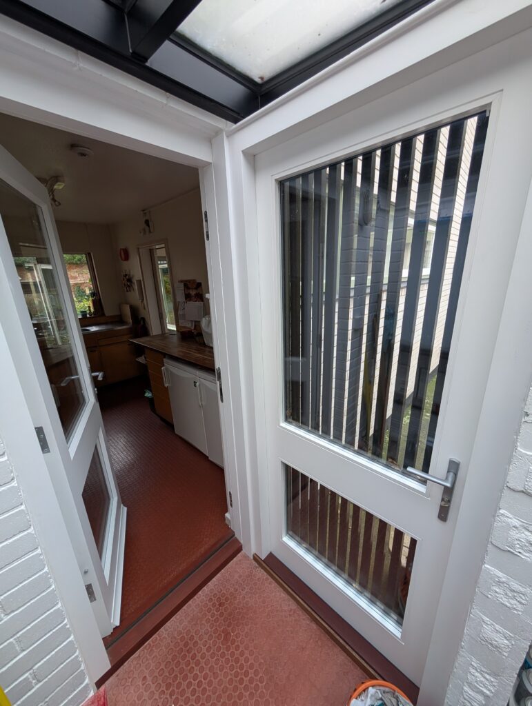The bin stores were originally open to the elements and the outer gate was made of vertical bars like some of the garden gates. Every house now has some sort of roof and many have added fitted doors to make a more usable utility room.
It is important to preserve the external appearance when doing this: in particular the door must have slats fitted so that it looks like the original gate, and the roof should be as unobtrusive as possible.
The bin-store was built to ‘garden wall’ standard so it has no cavity, maybe no damp-course, and relatively poor foundations. For this reason it is wise to retain the door between the kitchen and the utility room. It may well be worth having that replaced with a double-glazed door to reduce heat loss.
If you want to make the most flexible utility room it will be worth replacing the outer gate with a properly fitted double-glazed door, and installing a roof with insulating properties. Some houses have double-wall polycarbonate roofs, which let in plenty of light but they are noisy in the rain and may cause overheating in summer in those houses where the sun can strike the roof.
At number 2 we recently fitted a glass roof with double glazing and solar control as well as adding two double-glazed doors. This provides a big improvement in the bin-store and kitchen, but the bin-store walls still feel damp in wet weather.
Here are the drawings that the Committee approved, along with some before-and-after photos. We had Somerville Glass do the roof and George did the doors. At the same time we had the electrical consumer unit moved from the kitchen cupboard to the utility room, and then installed the solar inverter and battery in the same place.
